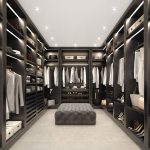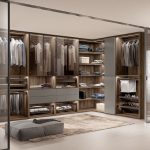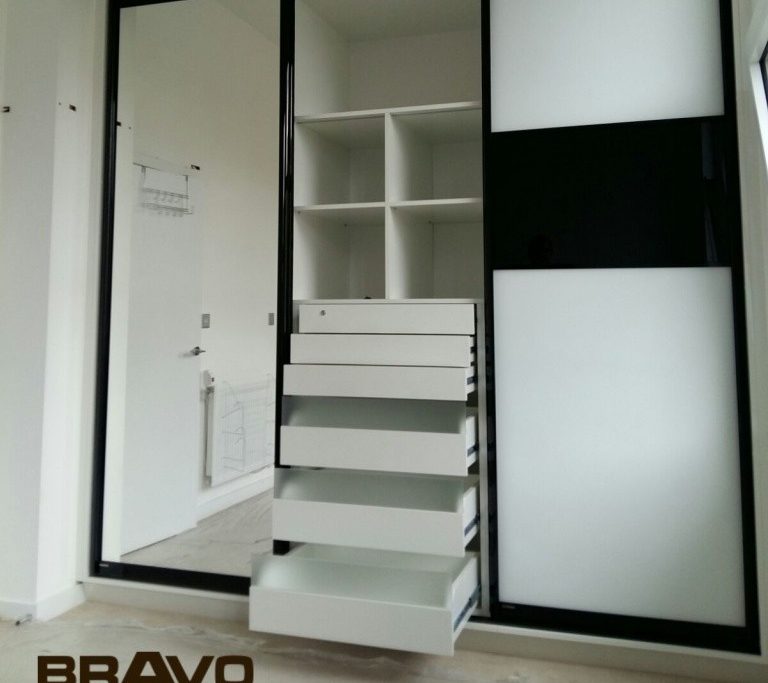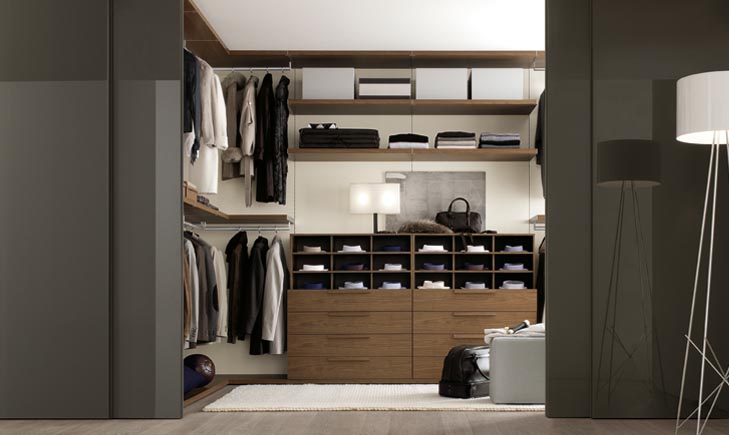Fitted walk-in wardrobe design tips
Fitted walk-in wardrobe design: planning options and ideas
We consider options of the arrangement and filling, and we also get acquainted with current trends.
Article Summary:
- Location options
- Types of planning
- Functional features
- Dressing room decoration
- Wardrobe design: trends 2021
- Summary
The issue of compact and convenient storage of items is relevant for every home. For this purpose either a fitted wardrobe, or a walk-in wardrobe are used. It would seem that in a small apartment a separate dressing room is an incredible luxury. However, nothing is impossible if you show ingenuity and use zoning techniques! Suitable for any corner or niche with an area of 3-4 m2. Let’s look in more detail at how to arrange them correctly.
Location options
Dressing room allows you to solve many problems:
- Storage of seasonal clothes;
- The need to iron it often;
- Difficulties in finding things due to disordered placement;
- Large cabinets, shelves and mezzanines that clutter the space.
- At the same time, not every house or apartment will have a full free room. A rational variant of arrangement is a wardrobe combined with another room (bedroom, attic, hallway, etc.) and decorated in a single style.
Dressing room in the bedroom
It is convenient when, waking up in the morning, you can immediately change comfortably. In this case, the “storage” is disguised behind a sliding door, a tall cabinet or a rack with a passage. Popular glass partitions with a matte surface or sandblasted pattern: they transmit light well and do not steal useful space due to the small thickness.
Tip: A simple and affordable method of zoning in a small bedroom – it’s curtains instead of doors. Hangers and shelves will hide behind them, and their replacement will help to quickly transform the interior.
In bedrooms with non-standard layout, it is also a great way to balance the geometry, hide unnecessary niches and protrusions. In the extended premises it is possible to use a place behind a headboard. In this case, the partition is made of wood, glass, mirror, plasterboard and other materials. Aren’t you afraid to experiment? Then you will fit a wardrobe placed diagonally. The partition behind the headboard and 2 walls form the sides of the triangle, inside which the storage systems are “hidden”.
Dressing room in the pantry
In a modern apartment with modest dimensions, a few square meters can occupy a pantry. If necessary, its functional purpose can be changed by adding drawers, mezzanines, narrow side shelves and metal rods.
In such a mini-wardrobe it is convenient to place down jackets and coats, winter shoes, bags, umbrellas and other massive accessories. You do not have to clutter the living space with them. An important nuance – ventilation, as well as protection from moisture, insects, odors. In addition, the pantry is the darkest place in the house. Spotlights and LED strips to illuminate shelves and drawers will help.
Dressing room on the balcony
An empty balcony or loggia can also be used to advantage. Insulate walls and floors, glaze windows. The glass is chosen tinted, stained glass or mirror – such as to hide the contents from prying eyes. Don’t forget about blinds and curtains: they prevent things from burning out in the sun and keep them attractive. You can use brick, stone, wood and various decorative panels to decorate the walls.
Filling depends on the amount of free space. If the balcony is small, install a high and shallow wardrobe or rack, secure the shelves. If the area allows, put a dressing table with a pouf near the window, hang a mirror.
Dressing room in the hallway
It is organized either in the dead-end part of the corridor, or made a checkpoint. In the second case, open storage systems are placed on both sides of the passage. Drawers and cabinets with swing doors can interfere with free movement. Therefore, special attention will have to be paid to maintaining order. Arrange things in wicker, fabric or plastic baskets: they create the impression of organization, cleanliness and comfort.
Types of planning
The interior design of the dressing room begins with the choice of planning. Let’s dwell on this point in more detail.
Linear
The organization of the space resembles a wide closet, just adds space for changing. All elements of the wardrobe are located along one wall. Also, a linear wardrobe can be arranged around the doorway. This is usually the design of a room with a dressing room in the style of minimalism: the structure completely merges with the plane, there are no convex elements that would “cling” to the eye.
In parallel
This is the optimal solution for an elongated and fairly wide room with a window or mirror in front of the entrance. In terms of capacity, this design of dressing rooms is very advantageous. Shelves and hangers located on both sides allow you to store twice as many clothes and shoes. The presence of a window solves the problem of natural light and ventilation.
U-shaped
This type of planning is the most functional. It needs space, but allows you to use all corners and place items in easy access. To make it comfortable for you to use the side shelves, the length of the central part should be at least 1.5 m. Complement the interior of the dressing room with a mirror, chair or small sofa. In addition, take care of quality lighting.
Angular
Such wardrobe designs are suitable for apartments with a limited area, where there is a free corner. To visually expand the space, the inner shelves are made open. The entrance is made out by means of usual or radial sliding doors. The partition can also be made of plywood or drywall.
Functional features
The next stage is the choice of internal filling. To do this, decide on the functions of the wardrobe.
Clothes storage
Of course, this is the main purpose of the room. Choose a convenient principle by which you can organize and organize the content:
- colour;
- season;
- appointment;
- frequency of use;
- owner (male, female, children’s part).
- Before buying furniture, you need to complete all the preparatory work, take care of ventilation, lighting, humidity, elimination of odors. Pillows with herbs and aroma diffusers with essential oil will help with the latter.
Recommendation: It is undesirable to arrange a dressing room through the wall with a kitchen, bathroom, in the outer corner of the building (especially damp and poorly lit).
Inside there can be simple shelves from a chipboard or plywood, and functional storage systems with sliding and hinged elements. Particular attention should be paid to the reliability of fittings, as well as the number and size of compartments. In the women’s wardrobe you need to provide space for a barbell with long dresses (height 1.6-1.8 m). For shirts, T-shirts and jackets, a height of 1.2 m is enough, for shelves with folded clothes – 30-40 cm. The depth of the compartments varies and depends on the width of the shoulders (50-70 cm).
Traditionally, the organization includes 3 tiers:
Upper. Seasonal things, bed linen, suitcases and bags.
Average. Casual clothes (bars with shoulders, pantographs, microlifts, shelves, trousers, ties).
Lower. Shoes and heavy objects. A convenient option for placing shoes are hamburger shelves.
Lamps with neutral or warm light are recommended for illumination. In addition to general lighting, add spotlights, small spotlights and LED strip for individual compartments. Touch switches (for movement, door opening, approach) will make lighting control simple and economical.
Useful additions
For greater functionality, add the following useful additions:
Ironing board. Both conventional and built-in models are suitable.
Folding ladder. It will help to get to things on mezzanines in rooms with high ceilings.
Full-length mirror. Make a mirrored door, attach the mirror to the partition on the inside, put it in a corner or niche.
Organizers for accessories. Keep glasses, belts and jewelry so that they are always at hand, ready to complement your image.
Dressing room decoration
Despite the fact that the room is hidden from prying eyes, it needs a stylish and practical design.
Floor
If the dressing room is a continuation of another room, the floor is made the same. Too sharp a transition, on the other hand, looks inorganic. Laminate, parquet, wooden boards, cork flooring are used. But the carpet is better to avoid: it can clog dust, fur and wool, pieces of thread. Not the best option in terms of aesthetics and hygiene.
The walls
Painting, decorative plaster, wallpaper, wall panels – the choice is limited only by the imagination of the owner. The main thing is that the coating does not crumble and can not contaminate things. It is better to choose a neutral, pastel color scheme. White, beige, light gray will be the most versatile.
Ceiling
To decorate the ceilings choose paint, whitewash, wallpaper, tension and suspended structures. In the latter case, it is important to correctly calculate the dimensions of the furniture. Remember that light tones visually raise the ceiling. Think about ceiling lighting in advance and take care of how to mask the wires.
Pay attention! A common rule for all design elements: materials should not accumulate moisture and dust, as well as absorb odors.
Wardrobe design: trends 2021
Consider examples that will inspire you to create your perfect wardrobe.
Glass doors
The interior of walk-in wardrobe dressing rooms with transparent glass sash is both elegant and practical. You can quickly decide what to wear, because everything will be in front of your eyes. In addition, such doors create a feeling of lightness and weightlessness. They are also suitable for cabinets with mezzanines: you will always remember what is hidden upstairs.
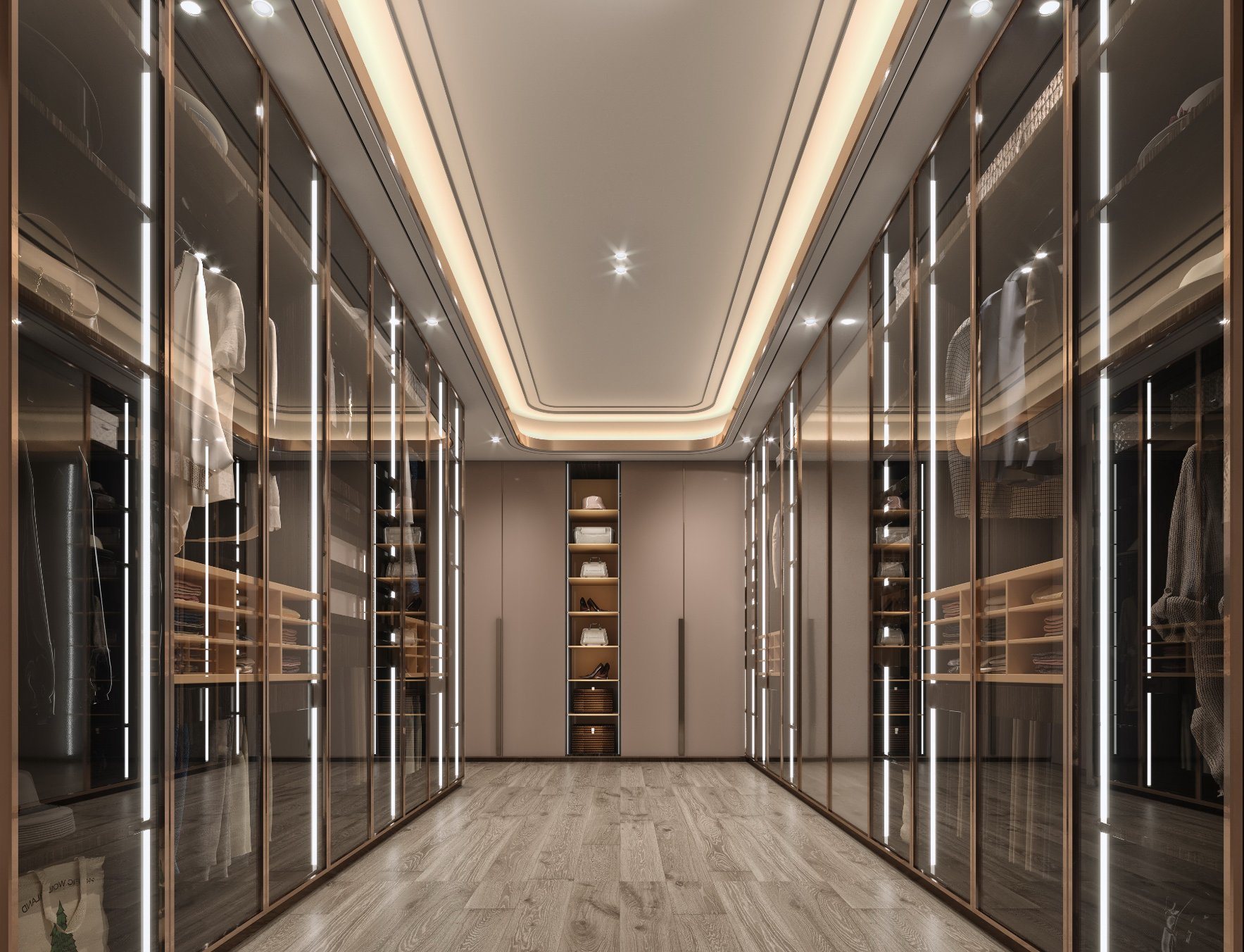
The island in the middle
What if planning with an island isn’t just for the kitchen? The focus may be a couch with a floor lamp or an entire furniture complex. For example, a chest of drawers and a dressing table with a seat. Emphasis on this point is made with the help of contrasting colors. And if you have a small area, decorate the island in calm shades. White is always a win-win
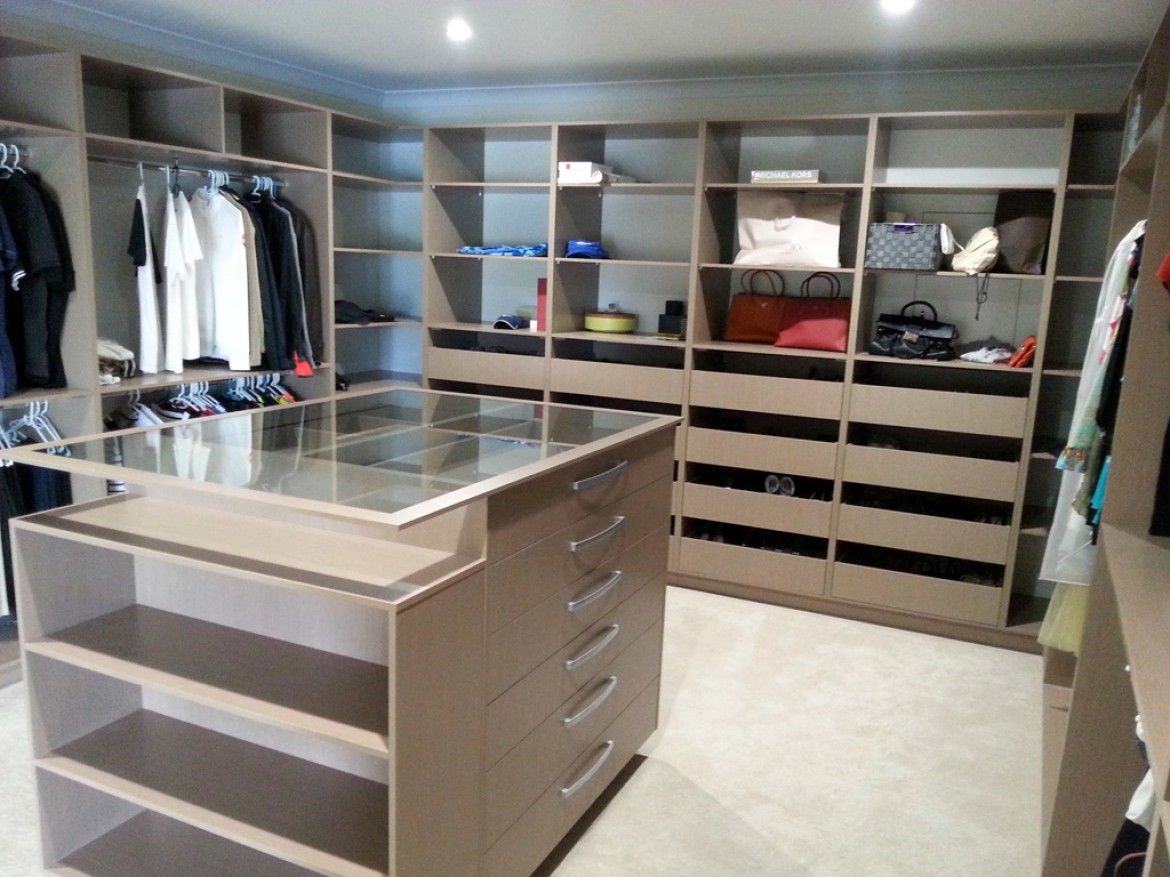
Patterns on the walls
Drawings compensate for the lack of a window, enliven the room, give it depth. The most popular patterns are floral and geometric. The original mural can be placed on the free part of the wall, where there are no storage systems. Sha leaves are also decorated with ornaments
Summary
The interior of the dressing room resembles a large beautiful closet with many useful additions: ironing board, a place to change clothes and rest, organizers for accessories. Thanks to the competent design it can be combined with a bedroom and a hall or to issue on a place a pantry and a balcony. Despite the fact that this place is hidden from prying eyes, it should please you with functionality and decoration. Choose calm colors, add bright accents (island in the middle or just a colored spot). Let the choice of clothes in the morning be comfortable and set the mood for the whole day!




